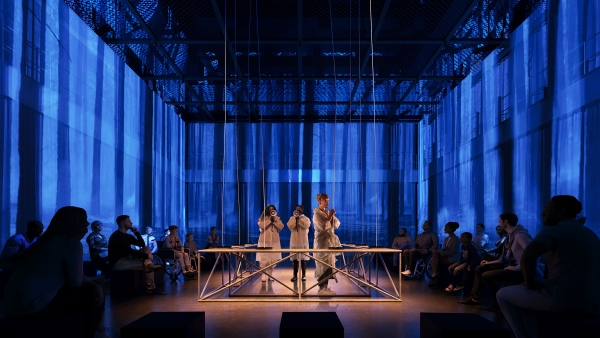The Daryl and Steven Roth Wing
The cornerstone of the Hop renovation is a 15,000-square-foot new wing. Creating a central point of entry to the Hopkins Center, the wing features a state-of-the-art recital hall and performance lab, the Hop’s first dedicated dance studio, and an accessible, landscaped plaza —all spaces for gathering, experiencing, creating art.


