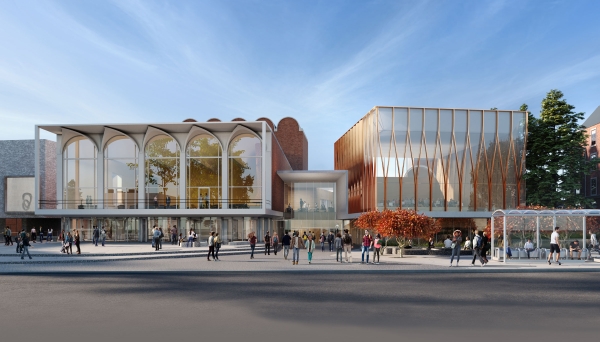

The arts are essential. And the new Hop puts the arts at the center of our community—sparking joy, fueling creation and innovation, and deepening our understanding of the world.
Opening October 17
The Hopkins Center has been a multifaceted hub for artistic experiences at Dartmouth since 1962. It is now expanded to be more welcoming to all, with new and reimagined spaces to support creation and research by today's adventurous artists. It is a versatile place for collaboration that helps meet the inspiring need for student experiences in the arts. At this moment in the world, we lean into the power of the arts to build community, forge connections and inspire us.
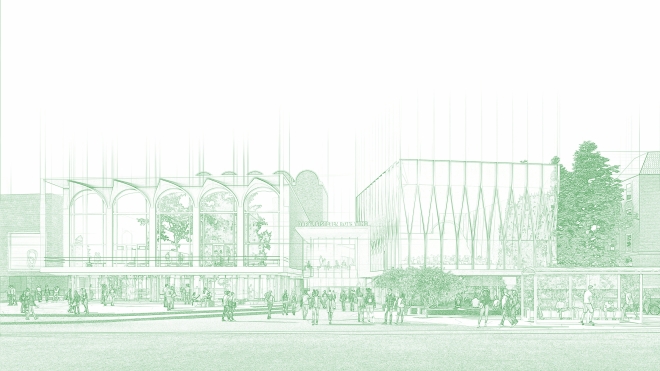
Dartmouth Arts Celebration Weekend
Join us for a weekend of connection and creativity, as we open our doors to the expanded and reimagined Hopkins Center and launch a new era of the arts at Dartmouth.
We will dedicate the Daryl and Steven Roth Wing, which features dramatic new spaces for creation and performance, including a recital hall, a versatile theater and the Hop's first-ever dedicated dance studio.
Learn More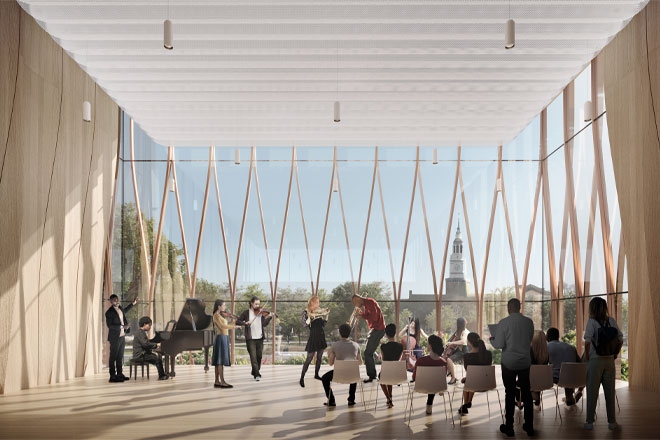
Places to Gather
The new Hop makes art central to the Dartmouth experience and is a welcoming space for all. Throughout the building are comfortable spaces to gather and to experience informal performances and activities. The gem of the new Roth wing is the Jack 1953 and Mac 2011 Morris Recital Hall a gorgeous and flexible space with optimized acoustics and views of the Green. Adjacent to the Morris Recital Hall is the Top of the Hop, renovated to be a space for studying, pre-show conversations, late-night social events, and featuring a Top of the Hop Bar.
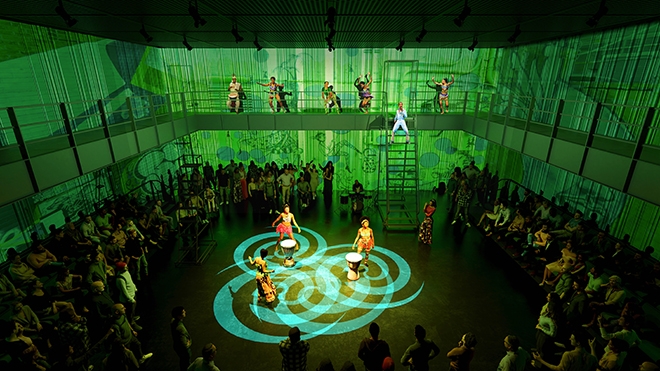
Spaces for Creation
The Hop is home to versatile spaces for creation and experimentation with technologically innovative venues that open the door to new relationships between audiences, performances and artists. The most versatile of these is the Daryl Roth Studio Theater, which features a flexible seating configuration, a sprung floor and the latest in sound, lighting and projection technologies.
The Hodgson Family Dance Studio is the first-ever space dedicated to movement in the Hop, and doubles our capacity to support student rehearsals and resident artist dance experiences. Alongside these venues are improved spaces for student creation—the Kaling Theater Rehearsal Lab and the Hebert Theater Design Studio.
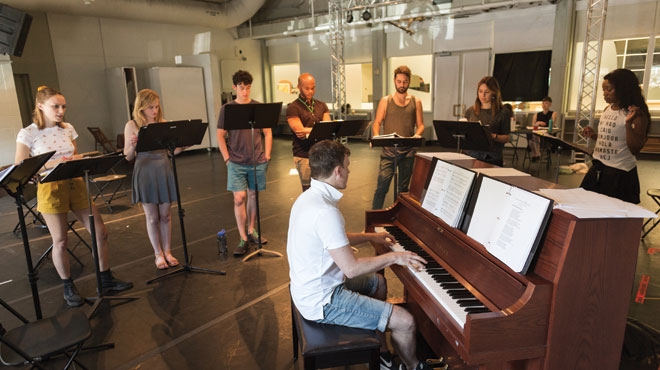
Experiential Education
The new Hop has dramatically improved and expand spaces for students to learn and collaborate with faculty and resident artists. New spaces include the Eastman Seminar Room and the Roesch and Marriot practice rooms. Hartman and Lower Buck music spaces have undergone dramatic refreshes, the light and design studio will be relocated and improved. Additionally, by accoustically isolating the Hop Garages, these collaboration spaces will be able to be used concurrently.
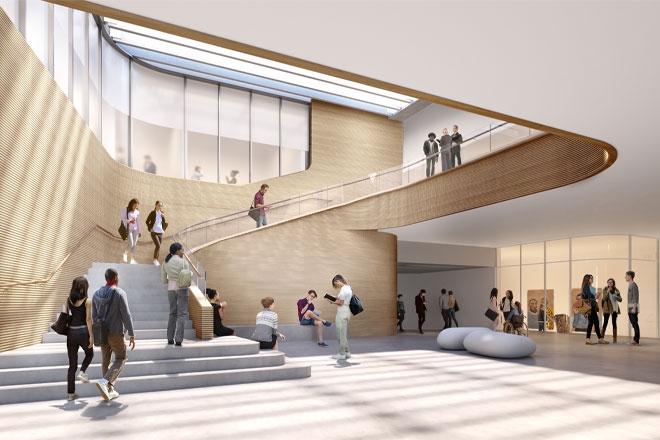
A Center of Welcome
The new Hop will anchor an inviting Arts District, situated right at the center of campus. The expansion will include a sculpted exterior plaza for gathering and experiencing outdoor performances. Intuitively leading from the plaza is the Forum, the open, orienting core of the Hop. Together the plaza and Forum create a sense of welcome, improving the flow throughout the Hop and across the Arts District. Another aspect of welcoming audiences and artists alike are improvements to accessibility throughout the existing Hop spaces.
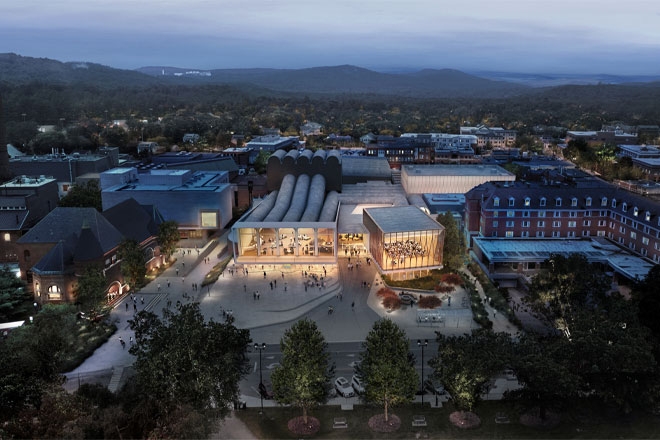
A Sense of Place
A crucial aspect of the overarching design is connecting the Hop to the natural beauty of the surrounding Upper Valley and inviting the outside further into the building. In line with the college's Sustainable Energy Project, the Hop project focuses on strategies to reduce energy use intensity and carbon emissions, reuse existing building materials, and use energy-efficient lighting systems.
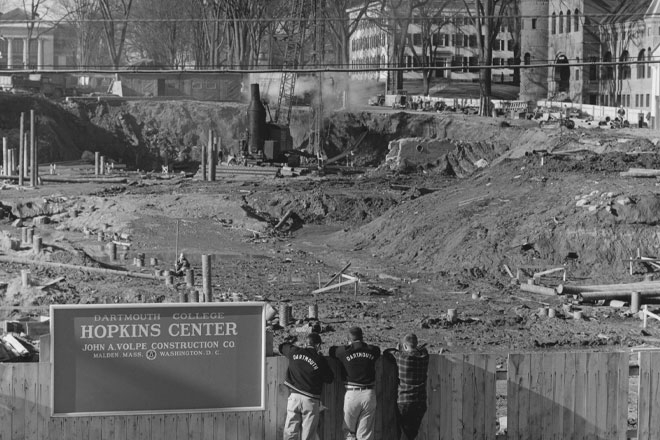
Extending an Architectural Legacy
The redesign complements the Hop’s original architecture created by Harrison and Abramovitz in 1962. Snohetta built on the good bones of this compelling building by maintaining its key components like the iconic arches, the beloved Top of the Hop, Moore Theater and Spaulding Auditorium. The exteriors of the Recital Hall, Dance Studio and Performance Lab establish a natural dialogue with the Hop’s arched concrete vaults, creating a harmonious relationship between the historic and contemporary architecture.
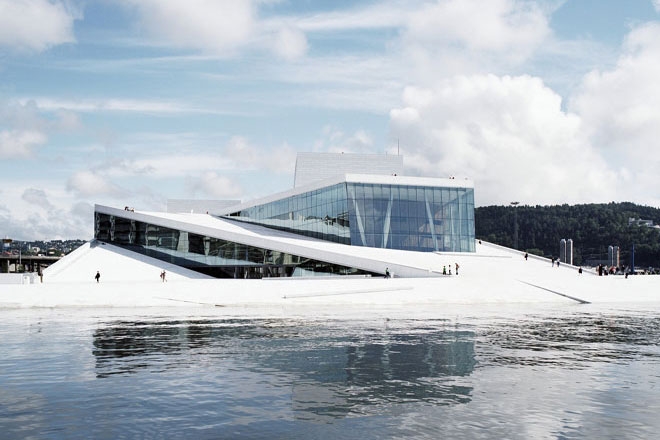
About Snøhetta
Snøhetta is an integrated design practice that spans architecture, landscape architecture, urban design, interior design, product design and graphic design. Based in Oslo, with offices in New York, the firm brings extensive experience in higher education and cultural spaces to the Hopkins Center redesign and expansion project. The firm's portfolio of cultural projects includes the expansion of the San Francisco Museum of Modern Art, Norwegian National Opera, Ballet Shanghai Grand Opera House, and the renovation of Times Square into a pedestrian cultural site.
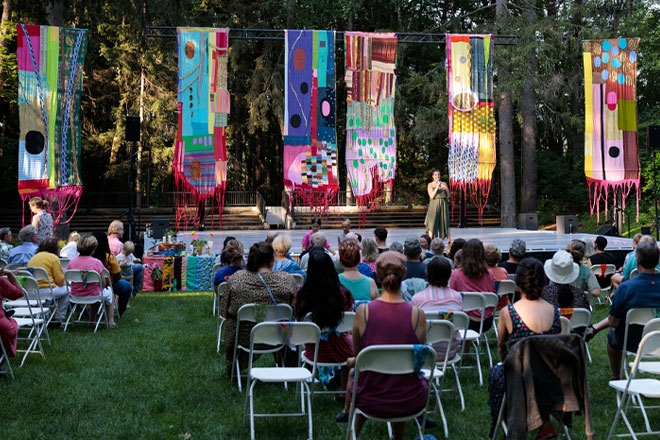
Project Timeline
The expansion began in December 2022 with the reopening of the new Hopkins Center planned for fall of 2025. Throughout the construction process, our concerts, dances, films, theatrical works and activities will be dispersed throughout the campus and region and in the building when possible.
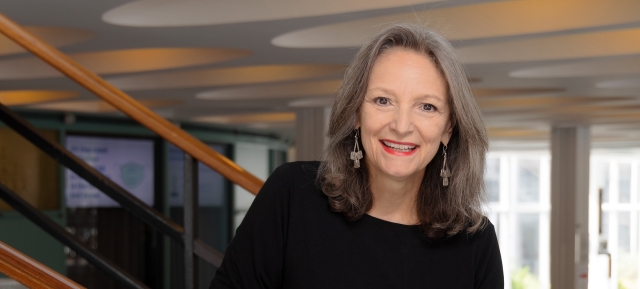
Arts at the Core
This project puts the arts at the core of the Dartmouth experience. The expansion and redesign will inspire artistic curiosity and experimentation, support diverse creative practices, and catalyze interdisciplinary collaboration among our students, faculty and artists. Snøhetta’s designs build upon the founding vision for the Hop, creating a welcoming environment for our audiences and versatile spaces that support the aspirations of today's artists. Mary Lou Aleskie, the Howard Gilman ’44 Executive Director of the Hopkins Center for the Arts
Dartmouth Arts Celebration Weekend

Save the date Daryl & Steven Roth Wing Dedication and Opening Weekend Celebration October 17–19, 2025 Dartmouth welcomes you to the reimagined Hop with a weekend of festivities and community...
Learn MoreAbout the Project